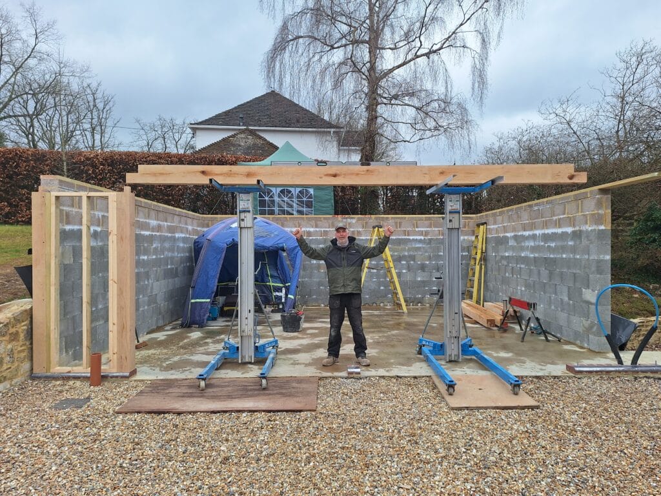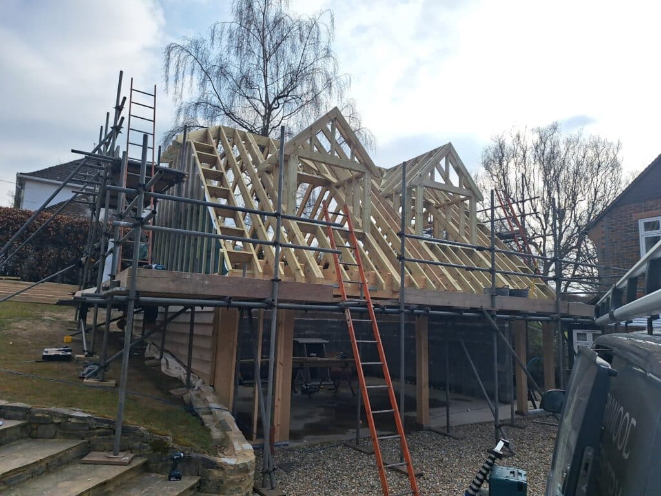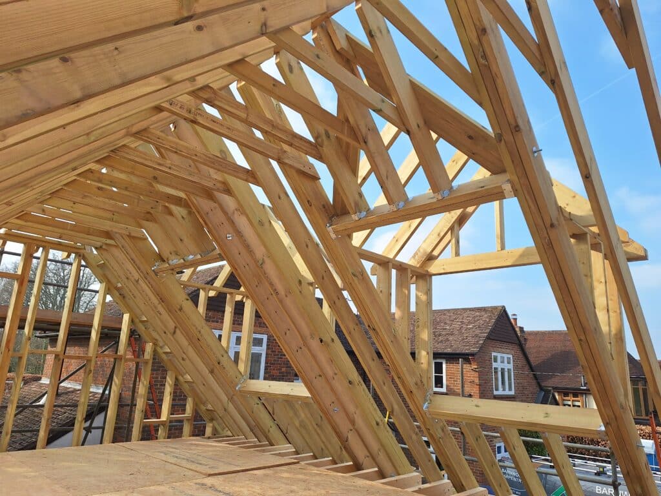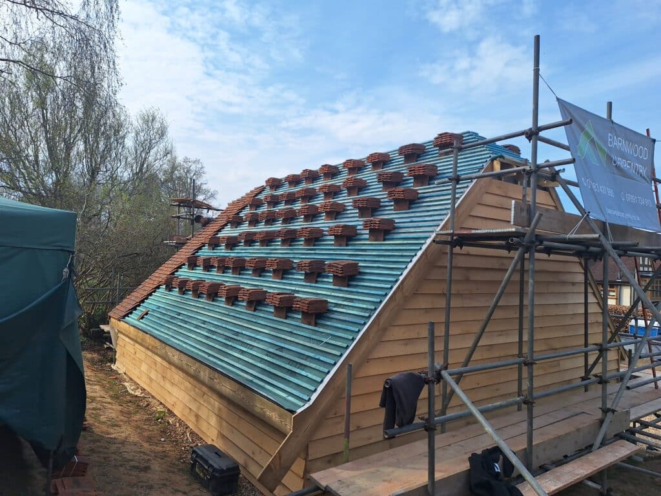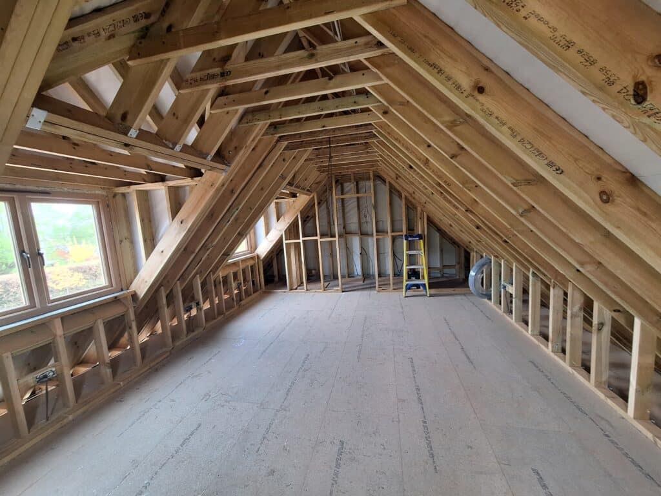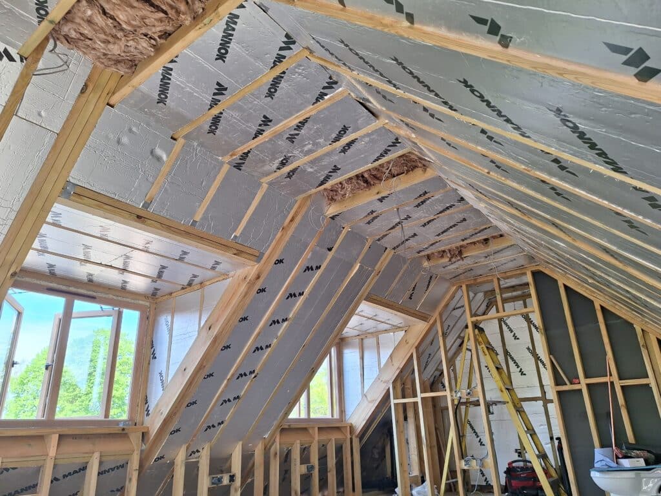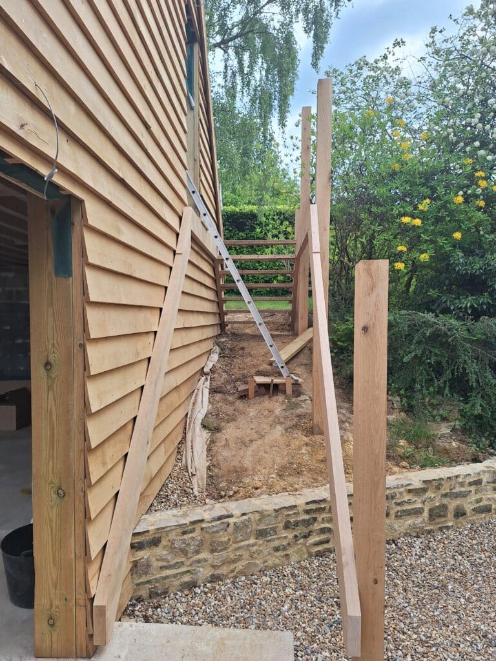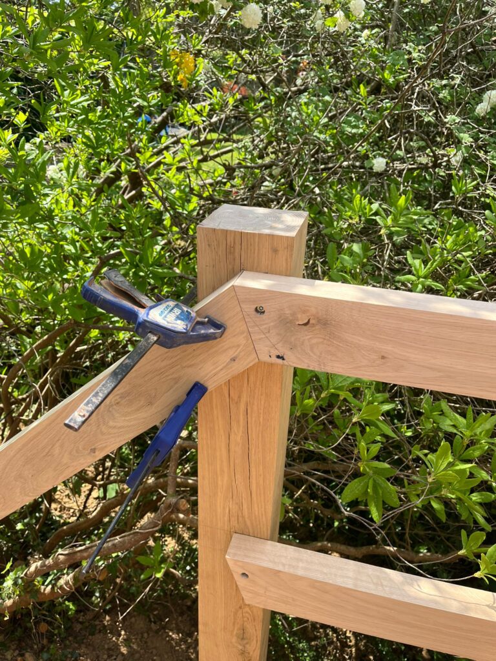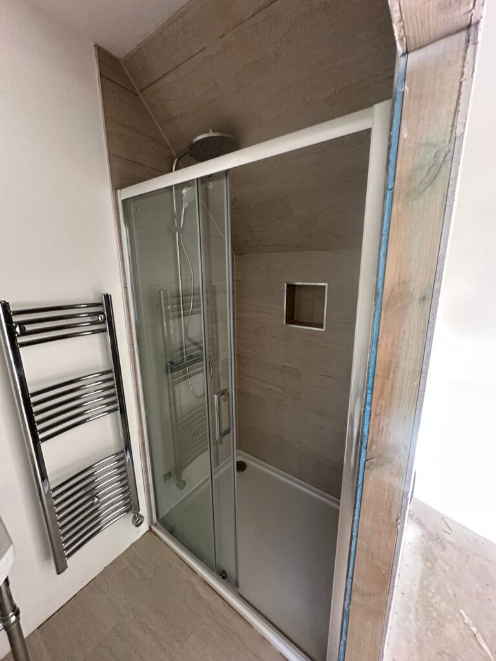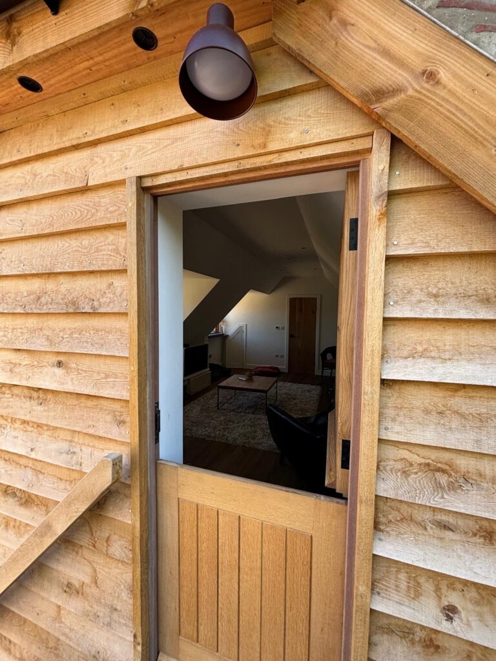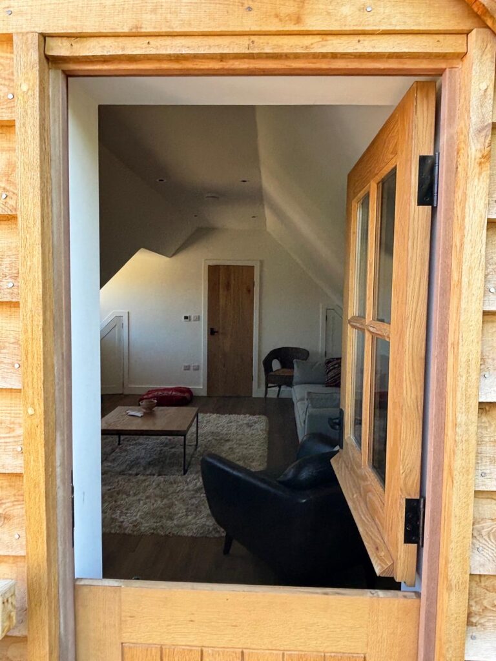A detached Oak-framed two-bay garage with habitable accommodation above, tiled roof, external staircase, and handmade Oak garage doors
This Oak timber-framed, double garage was designed with fully habitable accommodation above. The project involved other trades, including plumbing, electrical fitout, plastering, and decorating.
Barnwood Carpentry came on board after the groundworks had been completed by a specialist contractor, and our clients entrusted Barnwood Carpentry to carry out the entire build, including the Oak frame, roof, doors, windows, insulation, etc. Barnwood was the principal contractor and project-managed the other aspects of this build, working closely with our trusted team of trades to complete this beautifully designed building. We also liaised with our building control surveyor and successfully achieved sign-off at every stage of the build.
The garage was constructed from freshly sawn, planed all-around, green Oak, with green Oak featheredge boarding to the exterior. The habitable accommodation provides a flexible space for the family to use, or to be used as a guest bedroom, complete with an en-suite shower room. The roof was tiled with Ashbury handmade clay tiles and cast-iron effect guttering to achieve a traditional finish.
Our clients were able to see our previous projects and agreed that the handcrafted garage doors are a stunning addition to this beautiful building. These handmade doors and green Oak external staircase accessing the upstairs accommodation really finish this project off.
“Barnwood built us a fabulous barn garage. It was a complex project as needed to be embedded in a bank with a number of particular bespoke specifications. We can’t praise the team enough for their communication, efficiency and effectiveness. The entire team were always hard working, positive, polite and considerate in their approach to the project. There was daily communication as to what was happening and when. Any decisions were checked with us and we worked together to create a best solution. The end result is a great barn garage space with a stunning space upstairs. We are really delighted with the end result and it has added enormously to our home. Enormous thanks to the entire team and we look forward to using you again.“
– Nicola Mollet
